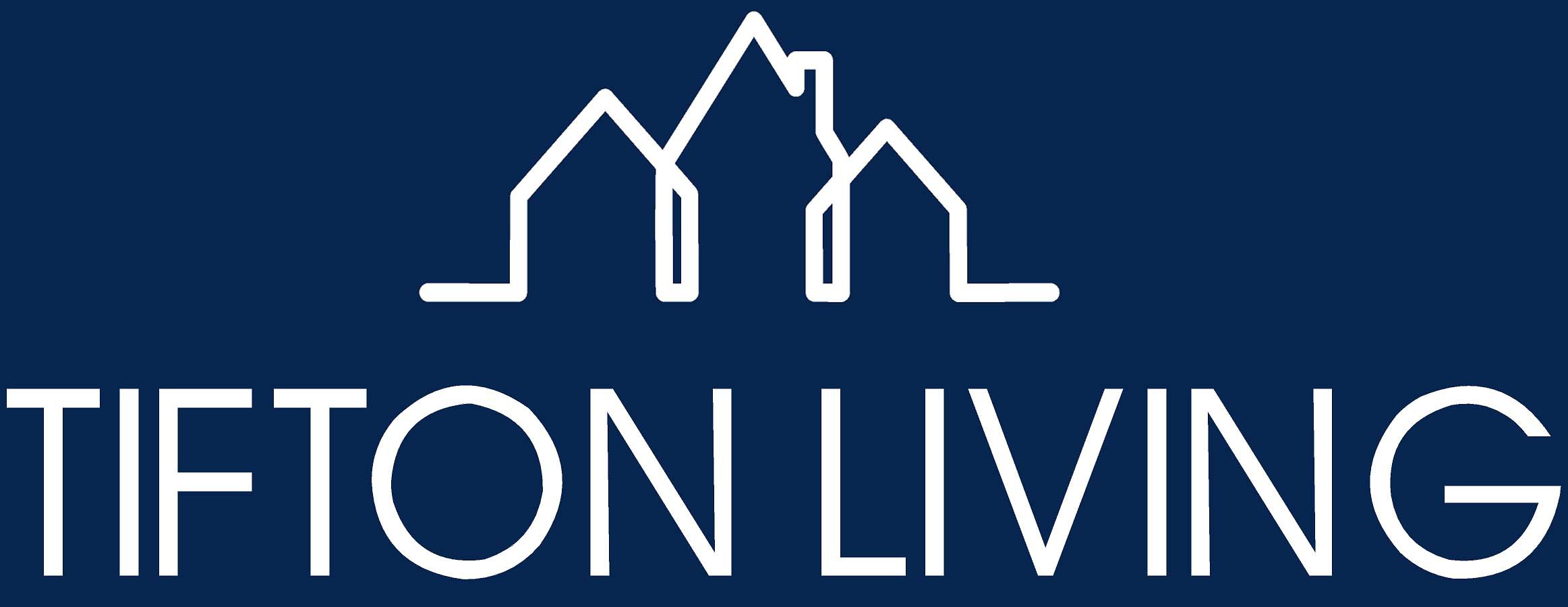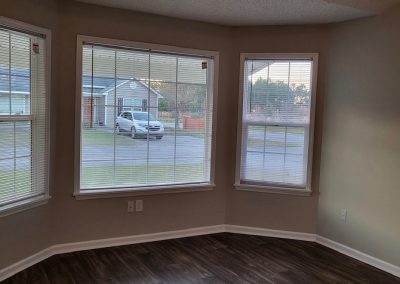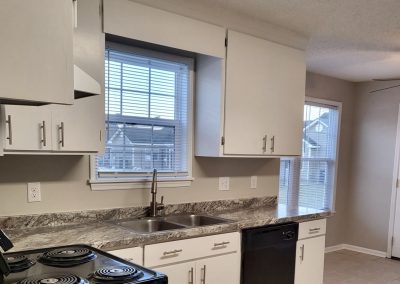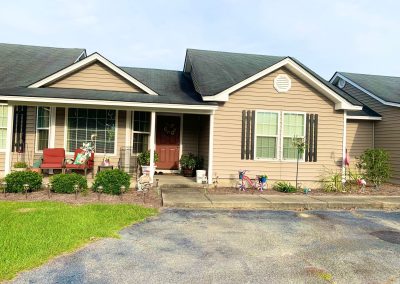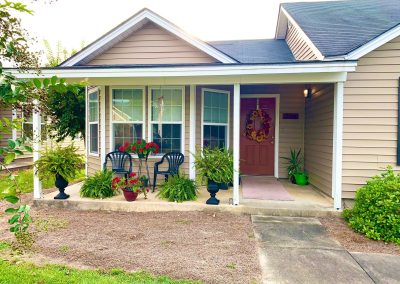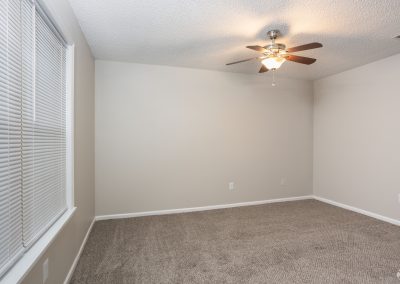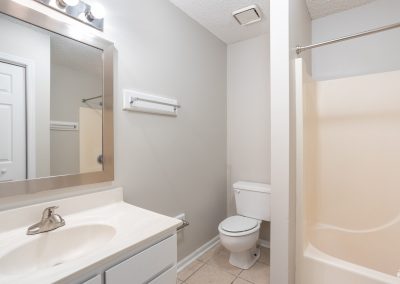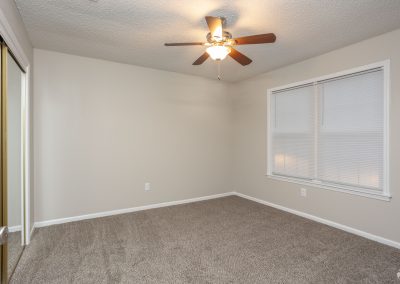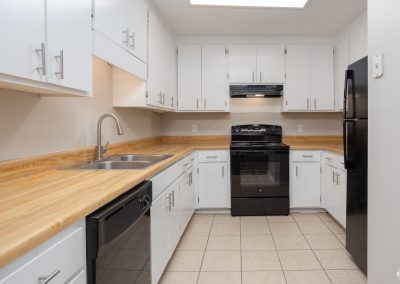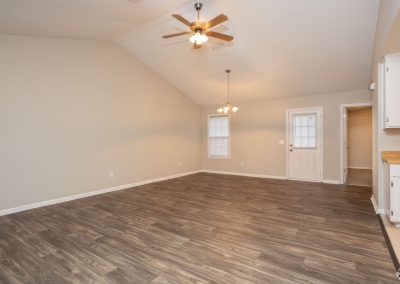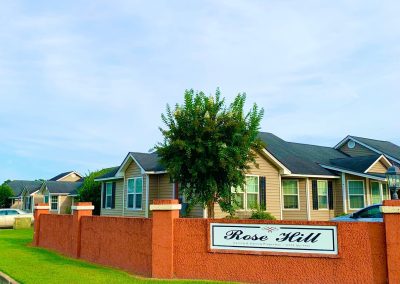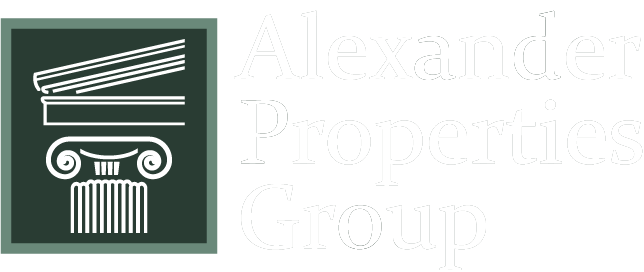Rosehill Apartments
Your New Home at Rosehill Apartments Awaits
FLOOR PLANS
Rosehill Apartments
Disclaimer: Floorplans ending in “R” are specifically for Rosehill Apartments.
- All
- Available Apartments
- 1 Bedroom
- 2 Bedroom
- 3 Bedroom
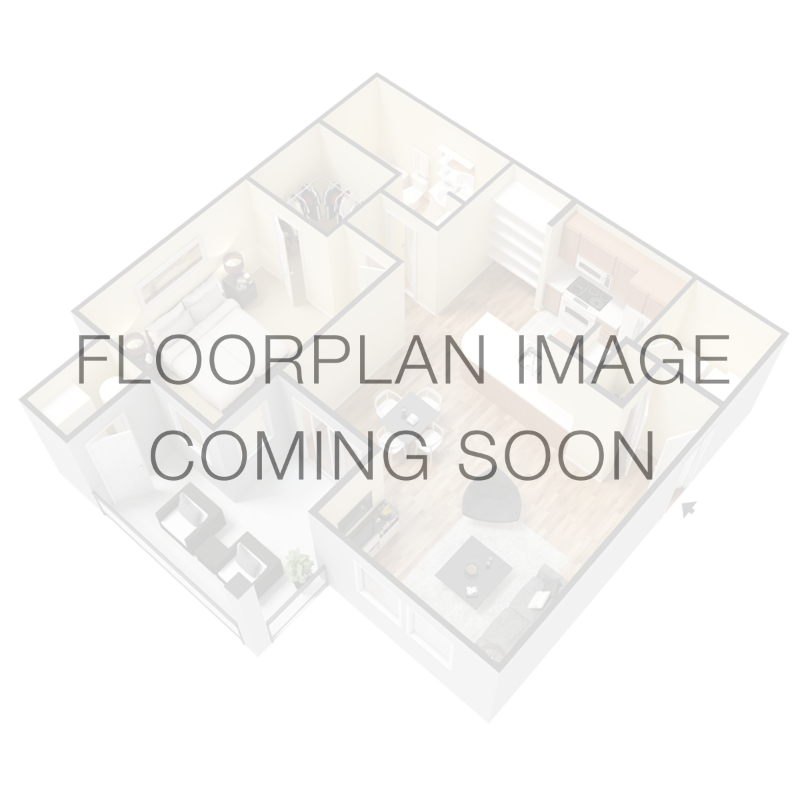
Plan - 1x1C
No Units Available
600 sqft
1 Bed
1 Bathroom

Plan - 2x1R
4 Units Available
1050 sqft
2 Bed
1 Bathroom

Plan - 2x2R
No Units Available
1150 sqft
2 Bed
2 Bathroom

Plan - 2x1F
No Units Available
940 sqft
2 Bed
1 Bathroom

Plan - 2x1C
2 Units Available
888 sqft
2 Bed
1 Bathroom

Plan - 3x1C
No Units Available
1080 sqft
3 Bed
1 Bathroom

Plan - 3x2C
No Units Available
1080 sqft
3 Bed
1.5 Bathroom

Plan - 3x2R
No Units Available
1250 sqft
3 Bed
2 Bathroom
Please note that rental rates, availability, deposits, and specials are subject to change without notice and are based on availability. Lease terms vary and minimum lease terms and occupancy guidelines may apply. Please contact the leasing office for details.
*Square footage displayed is approximate.
AMENITIES
Community Amenities
Sun deck
Apartment Amenities
Pet Policy
- Pets are welcome, rent applicable.
GALLERY
NEIGHBORHOOD
CONTACT
LOCATION
Office: 206 N. Central Ave., #A. Tifton, GA 31793
Community: 2840 Rosehill Dr. Tifton, GA 31793
