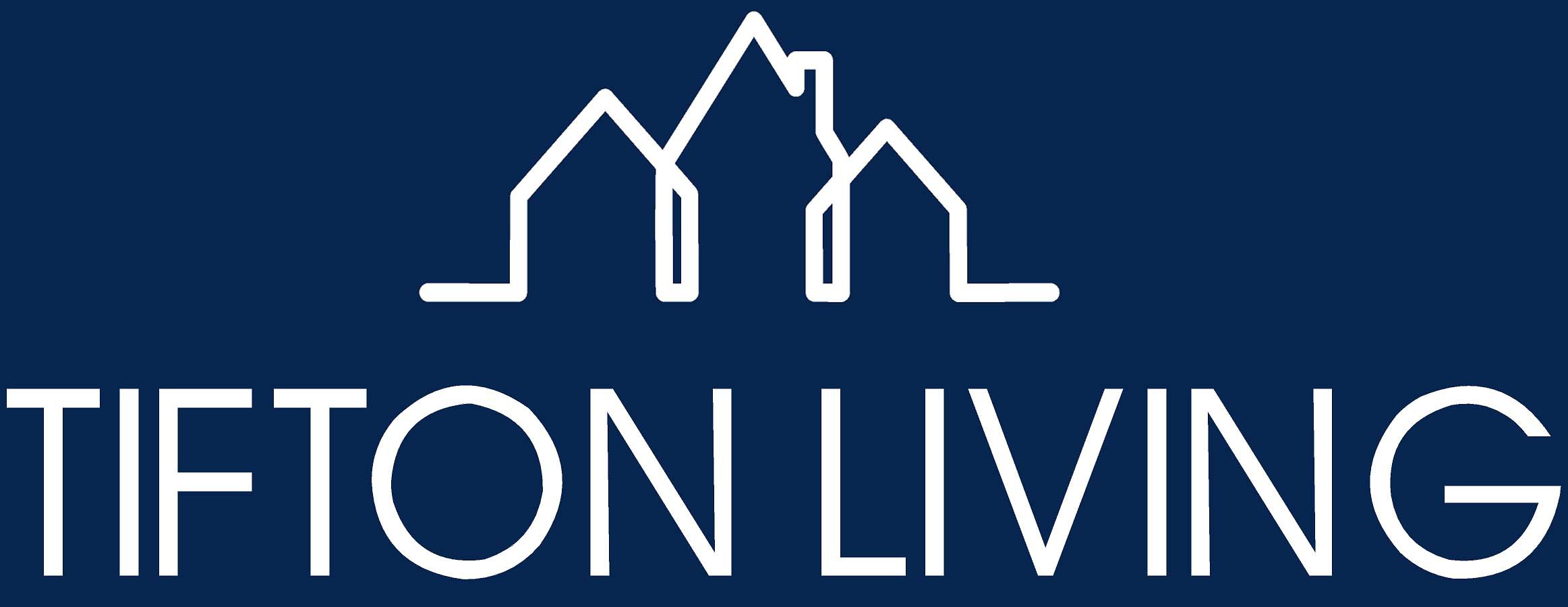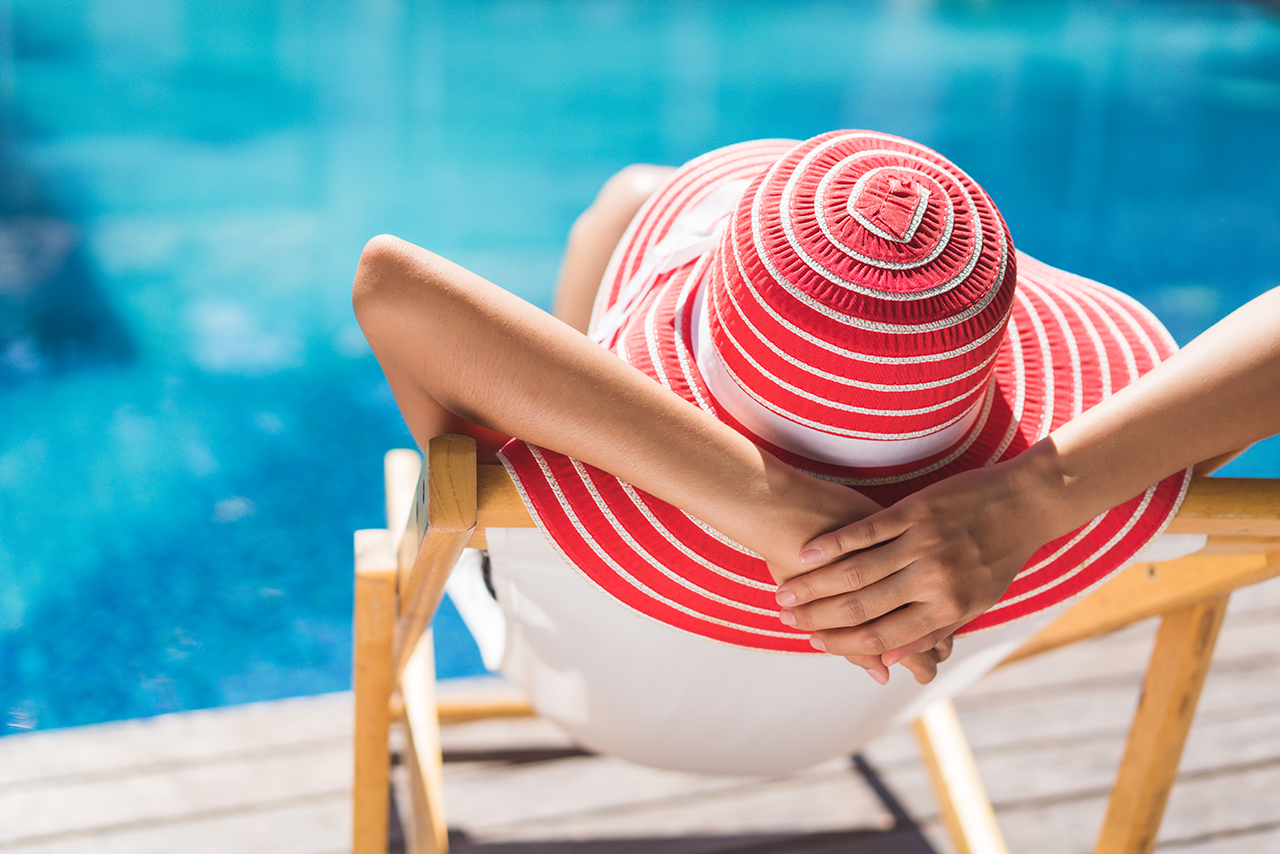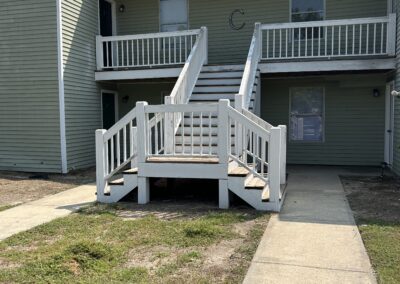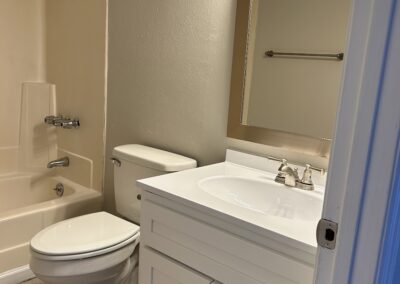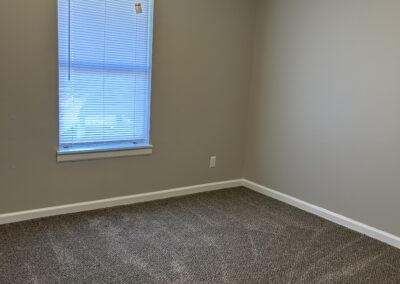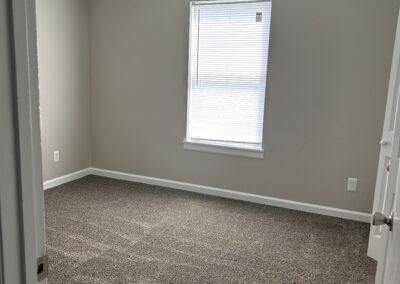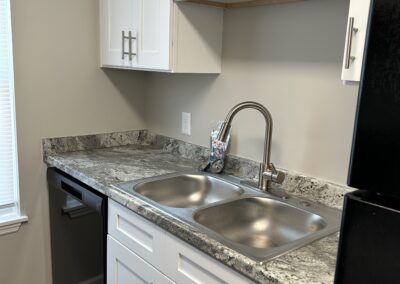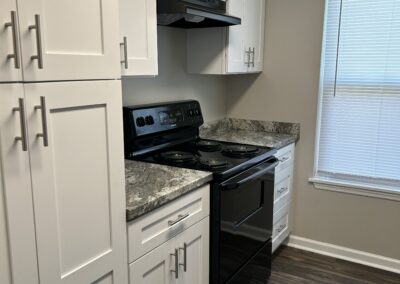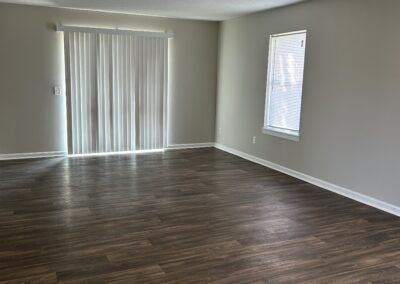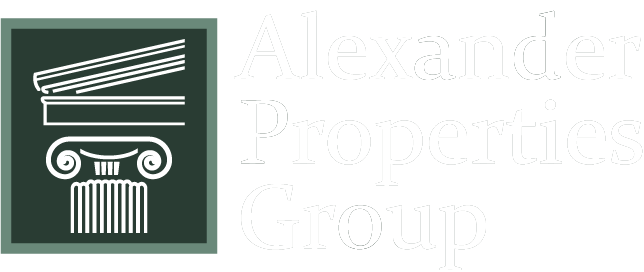Somerset Apartments
Your New Home at Fulwood Pointe Awaits
FLOOR PLANS
- All
- Available Apartments
- 1 Bedroom
- 2 Bedroom
- 3 Bedroom
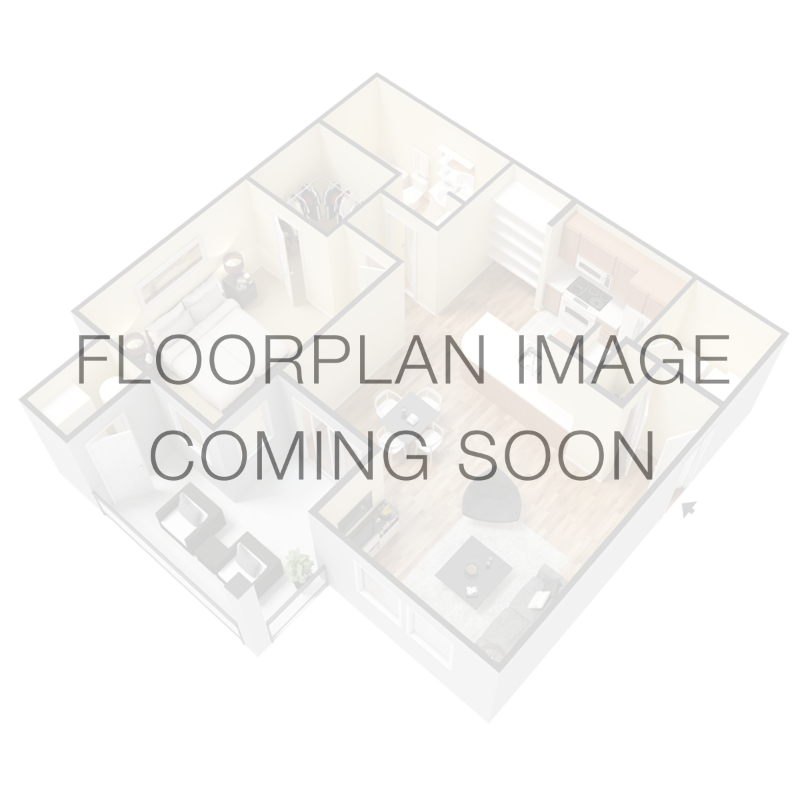
Plan - 1x1C
2 Units Available
600 sqft
1 Bed
1 Bathroom

Plan - 2x1R
3 Units Available
1050 sqft
2 Bed
1 Bathroom

Plan - 2x2R
No Units Available
1150 sqft
2 Bed
2 Bathroom

Plan - 2x1F
2 Units Available
940 sqft
2 Bed
1 Bathroom

Plan - 2x1C
No Units Available
888 sqft
2 Bed
1 Bathroom

Plan - 3x1C
No Units Available
1080 sqft
3 Bed
1 Bathroom

Plan - 3x2C
No Units Available
1080 sqft
3 Bed
1.5 Bathroom

Plan - 3x2R
No Units Available
1250 sqft
3 Bed
2 Bathroom
*Square footage displayed is approximate.
AMENITIES
Community Amenities
Sun deck
Apartment Amenities
Pet Policy
- Pets are welcome, rent applicable.
GALLERY
NEIGHBORHOOD
CONTACT
LOCATION
Community: 715 SW 12th st. W, Tifton, GA 31794
